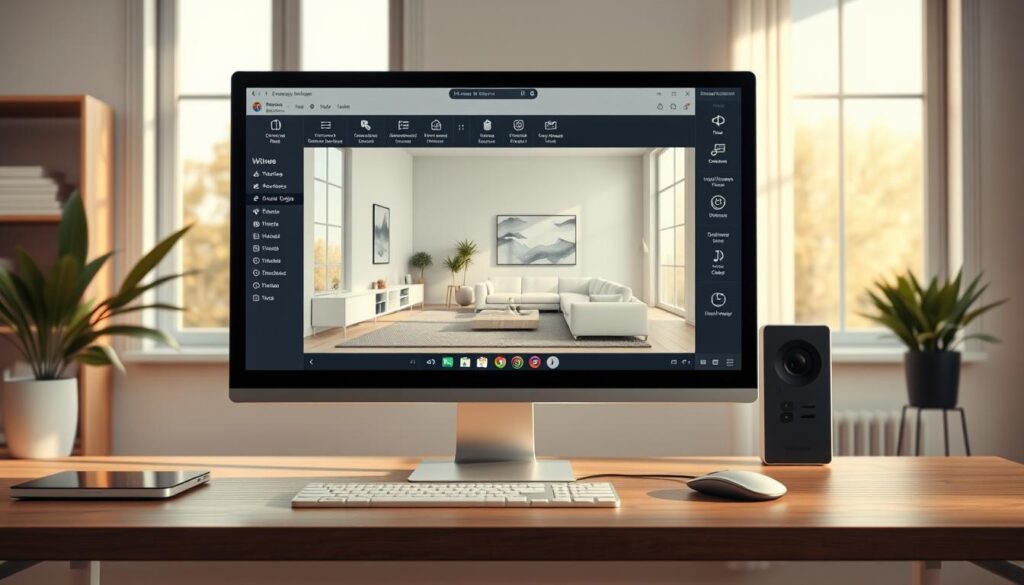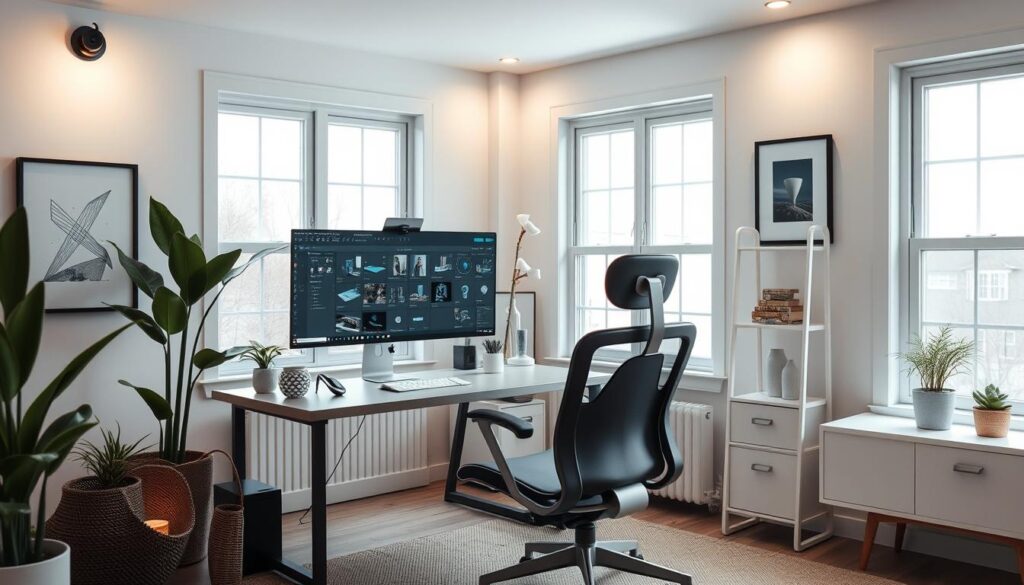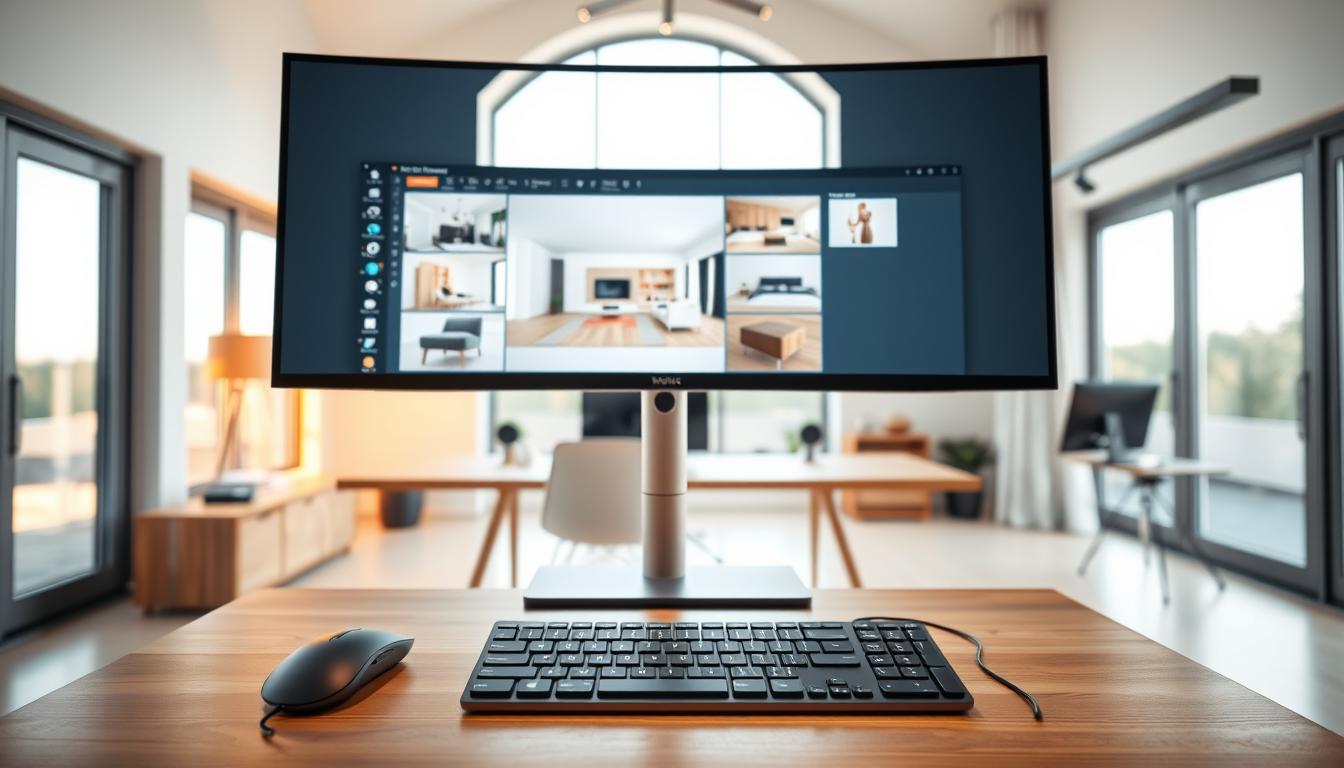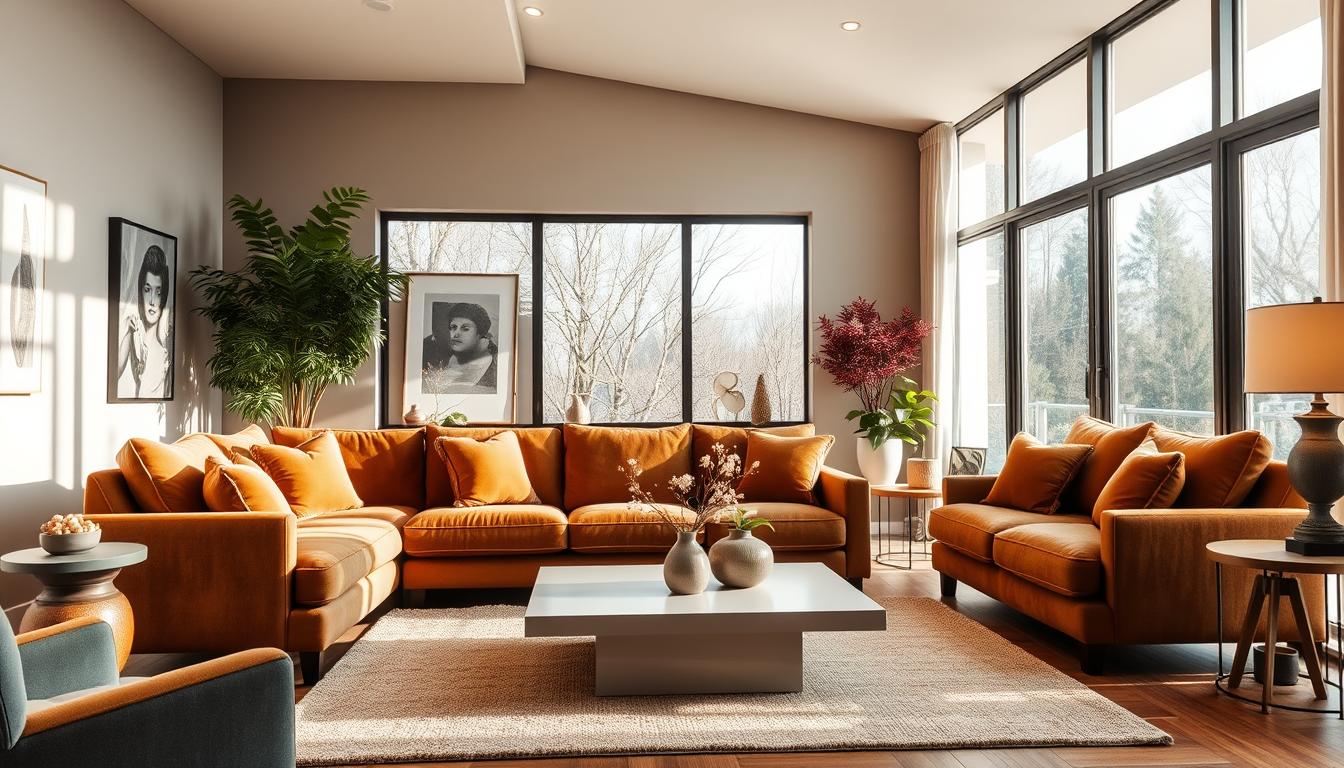Did you know the global interior design market is growing fast? It’s expected to increase by 4.5% every year. This growth is because more people want design software that’s easy to use.
We’ll look at the best options out there. Whether you love DIY projects or are a pro designer, we’ve got you covered. We’ll talk about the features, costs, and what users say about the top software.
Key Takeaways
- Top-rated home interior design software for various design needs
- Key features to look for when choosing the best design software
- Pricing plans and user reviews of popular software solutions
- Tips for selecting the right home interior design software for your project
- Comparison of the best home interior design software available in the market
What is Home Interior Design Software?
Home interior design software is a powerful tool. It helps homeowners and designers create detailed designs and plans. It’s like a virtual canvas where you can try out different layouts and designs.
Definition and Purpose
Home interior design software is all about planning and visualizing interior design projects. It lets users make 2D and 3D models. This makes it easier to share ideas and make decisions.
The main goal is to make the design process smoother. It saves time and cuts down on costs from trial and error.
Key benefits include better visualization, improved space planning, and the chance to make changes without physical alterations. It’s not just for pros; it’s also great for DIY home redesigners.
Key Features to Look For
When picking home interior design software, look for these key features:
- Ease of Use: The software should be easy to use and navigate.
- 2D and 3D Modeling: Being able to create both 2D and 3D models is key for detailed planning.
- Comprehensive Library: A big library of design elements is crucial for detailed designs.
Here’s a comparison of popular home interior design software to show the variety of features:
| Software | 2D/3D Modeling | Library Size | User Interface |
|---|---|---|---|
| SketchUp | Yes | Extensive | User-friendly |
| AutoCAD | Yes | Comprehensive | Professional |
| Sweet Home 3D | Yes | Large | Intuitive |
Understanding what home interior design software is, its purpose, and its key features helps users choose the right tool for their needs.
Benefits of Using Home Interior Design Software
Home interior design software changes how we design interiors. It makes our design process better and faster. This is thanks to digital tools.
Enhanced Visualization
One big plus of home interior design software is enhanced visualization. It lets us create detailed 2D and 3D models. This way, we can see our ideas come to life and make changes before we start.
This is super helpful for DIY projects. It lets users try out different designs and layouts.
Improved Space Planning
Home interior design software also helps with improved space planning. It lets us plan the layout of a room or a whole house better. This makes sure our design is both useful and looks good.
Professional software often has tools for measuring spaces and suggesting the best layouts.
Cost-Effective Solutions
Another great thing about home interior design software is the cost-effective solutions it offers. By planning our designs digitally, we can avoid mistakes and save on materials. This is really good for those watching their budget.
Types of Home Interior Design Software
Home interior design software comes in different types. They vary based on their ability to model in 2D or 3D and how easy they are to use. This variety helps users pick the software that meets their design needs and skill level.
2D vs. 3D Software
The main difference is between 2D and 3D software. 2D software is great for making floor plans or simple designs. 3D software lets users see their designs in a three-dimensional space, offering a more immersive experience.
Some software can do both 2D and 3D. This means users can start with a 2D plan and then turn it into a 3D model. This helps in better visualizing the final design.
Cloud-Based vs. Desktop Applications
Another key difference is between cloud-based and desktop software. Cloud-based software is accessible from any device with internet. It’s perfect for working together on projects. On the other hand, desktop applications are installed on a computer. They can handle complex designs better.
| Feature | Cloud-Based | Desktop |
|---|---|---|
| Accessibility | Accessible from any device with internet | Limited to the installed device |
| Collaboration | Easy collaboration in real-time | Collaboration requires file sharing |
| Performance | Dependent on internet speed | Generally more robust |
Knowing these differences is key to choosing the right home interior design software. Whether you need the flexibility of cloud-based options or the power of desktop apps, there’s a tool for you.
Popular Home Interior Design Software Solutions
The world of home interior design software is vast. But, a few tools have become very popular. They offer features for different needs and skill levels. This makes it easier for people to design their homes.
SketchUp
SketchUp is known for its easy-to-use interface and huge library of models and textures. It’s great for both beginners and pros who want to make detailed 3D models.
Key Features:
- Intuitive drag-and-drop functionality
- Extensive library of user-created models
- Compatibility with various file formats
AutoCAD
AutoCAD is top-notch software for precise design and drafting. It’s a favorite in architecture and engineering.
Key Features:
- Advanced 2D and 3D modeling capabilities
- Customizable interface and toolsets
- Collaboration tools for teams
Sweet Home3D
Sweet Home3D is free and open-source. It’s easy to use and versatile. Users can make 2D and 3D designs and it’s available in many languages.
Key Features:
- User-friendly interface for easy navigation
- Ability to create 2D and 3D designs
- Multi-language support
To compare these software solutions, here’s a summary table:
| Software | Key Features | User Level |
|---|---|---|
| SketchUp | User-friendly interface, extensive library | Beginner to Professional |
| AutoCAD | Advanced 2D/3D modeling, customizable | Professional |
| Sweet Home3D | Easy to use, 2D/3D design, free | Beginner to Intermediate |
User-Friendly Features to Consider
When looking at home interior design software, focus on easy-to-use features. These can make designing your home more fun and efficient. Whether you’re a pro or a DIY beginner, the right tools can help a lot.
Drag-and-Drop Functionality
Drag-and-drop functionality is a key feature to find. It lets you add and move items in your design easily. This makes working on your project simple, without needing to know a lot of tech stuff.
You can quickly add furniture or decorations to see your ideas come to life. It’s a great way to get your design just right.
Comprehensive Libraries
A big library of objects, textures, and materials is also important. These libraries give you lots of choices to make your design unique. You can pick from many flooring types to furniture styles.
Having a wide range of options can spark your creativity. It helps you get your design just as you imagine it. Many top interior design software have huge libraries for all kinds of designs.
Customization Options
Customization options are key for making your design your own. Look for software that lets you change colors, textures, and object details easily. This lets you try out different ideas and fine-tune your design until it’s perfect.
Whether you’re using DIY or professional software, good customization options can make your design stand out.
In short, choose home interior design software that’s easy to use. Focus on features like drag-and-drop, big libraries, and customization. This way, you can create designs that are both beautiful and practical.
How to Choose the Right Software for Your Needs
Choosing the right home interior design software is key to making your design dreams real. It begins with knowing what you need. You must look at several important factors to make the right choice.

Determining Your Design Style
Your design style is crucial in picking the right software. If you love modern designs, you need software that’s precise and simple. For traditional or ornate styles, the software should handle detailed designs well.
- Think about the projects you usually do.
- Consider how complex you like your designs.
- Decide if you need special features like 3D modeling or lots of templates.
Considering Your Budget
Money matters a lot too. Home interior design software costs vary from free to very expensive. It’s important to match your budget with your needs.
- Free or cheap options like Sweet Home 3D for simple designs.
- Mid-range software that’s affordable but still has good features.
- Expensive software like AutoCAD for complex, high-end projects.
Assessing Technical Skill Level
How tech-savvy you are also matters. Some software is hard to learn, while others are easy for beginners.
- If you’re new, look for software that’s easy to use and has lots of tutorials.
- If you’re more skilled, you might want software with advanced features and options.
By thinking about your design style, budget, and tech skills, you can narrow down your options. This careful choice helps you pick the best home interior design software for you. With the right tools, you can make your design ideas come to life.
Tips for Getting Started with Home Interior Design Software
Starting with home interior design software can seem tough. But, with some tips, you can dive in easily. You’ll soon feel at home with the tools and features, making your dream space a reality.
Familiarizing with Tools and Features
First, get to know the software’s tools and features. Most programs have tutorials to help you understand how to use them. Spend time learning to use the software well.
Key features to look out for include:
- Drag-and-drop functionality for easy element placement
- Comprehensive libraries of furniture, fixtures, and decor
- Customization options for colors, textures, and dimensions
Starting with Templates
Begin with pre-designed templates to make things easier. These templates are a great starting point. They let you add your personal touch. Look for software with many templates to choose from.
Using templates can help you:
- Understand the software’s capabilities
- Save time on initial design setup
- Experiment with different design elements
Experimenting with Colors and Textures
Playing with colors and textures is fun. Use your software to try out different looks. Don’t be shy to mix things up.
By trying out various colors and textures, you can make your design unique. Remember, it’s all about having fun and being creative.
Integrating Design Software with Physical Projects
To bring your design ideas to life, you need to link your digital designs with real projects. This ensures your designs are carried out perfectly.
From Concept to Reality
The path from idea to reality has many steps. Professional home design software is key here. It lets us create detailed models for easy sharing with others.
With 3D home interior design software, we can see our designs in a more real way. This makes it simpler to tweak them before building starts.
Sourcing Materials
After finalizing the design, finding the right materials is next. Design software helps by giving exact specs and amounts needed.
| Material | Quantity | Supplier |
|---|---|---|
| Wooden Flooring | 100 sq. ft. | Local Hardwood Supplies |
| Marble Countertops | 50 sq. ft. | Marble World |
Project Management Tools
Good project management is key for on-time and budget projects. Many design software packages come with these tools or can link with others.
These tools help track progress, manage time, and keep team members in touch.
By linking design software with physical projects, we can make our work flow better. This reduces mistakes and boosts teamwork.
Reviews of Top Interior Design Software
We’re on a mission to find the best home interior design software. We dive into reviews of the top options. We look at their good and bad points, and share what users say.
Choosing the right software is all about knowing its strengths and weaknesses. We start by looking at the pros and cons of popular choices.
Pros and Cons Analysis
Every interior design software has its own set of features. For example, SketchUp is easy to use and has a big library of models. But, it might not have all the advanced tools that AutoCAD offers.
Sweet Home 3D is free and very customizable, but it can be hard for beginners to learn. Knowing these differences helps you pick the right tool for your needs.

User Experiences and Testimonials
What current users say is very helpful. Many love SketchUp for its simplicity and flexibility. But, some say it uses a lot of resources.
AutoCAD users like its detailed features and accuracy. Yet, some find it too complex and expensive for casual users. Sweet Home 3D is popular among DIY fans for being affordable and flexible.
“Using SketchUp has been a game-changer for my interior design projects. The ability to easily share and collaborate on models has streamlined my workflow.”
By looking at both the good and bad points, and what users say, you can choose the best DIY home interior design software for you.
- Key Considerations:
- Think about what you need to design and your skill level.
- Check the software’s features and how easy it is to use.
- Look at the cost and if it’s worth it.
Comparing Subscription-Based vs. One-Time Purchase Software
Choosing between subscription and one-time purchase for home interior design software affects your budget. It’s important to think about both the short-term and long-term costs. This will help you decide what’s best for your budget and design needs.
Ongoing Costs vs. Upfront Costs
Subscription models have lower initial costs, with monthly or yearly fees. This is good for those who don’t want to spend a lot upfront. It also gives you the flexibility to switch software if needed.
On the other hand, one-time purchase software costs more upfront but saves money in the long run. There are no ongoing fees.
Let’s look at a comparison between a popular subscription-based software and a one-time purchase option.
| Software Model | Initial Cost | Annual Cost | 3-Year Total Cost |
|---|---|---|---|
| Subscription-Based | $0 | $100 | $300 |
| One-Time Purchase | $300 | $0 | $300 |
Software Updates and Support
Another key thing to think about is updates and support. Subscription models usually get you the latest features and security patches for free. One-time purchase software might need you to pay for big updates, but some include minor updates and support in the initial cost.
When deciding, think about how often you need new features and your budget for updates. If you’re a pro or serious hobbyist, subscription might be better for the latest features. But if you only use it now and then, one-time purchase could save you money.
In conclusion, your choice depends on your needs, budget, and what you want from updates and support. By weighing these factors, you can pick the best option for your design journey.
Future Trends in Home Interior Design Software
The future of home interior design software looks bright. Advances in virtual reality and artificial intelligence are leading the way. We’re seeing tools that are more immersive and intelligent.
One exciting trend is the use of virtual reality (VR) in design software. This tech lets users step into their designs. They can see their future space in a real-like way.
Virtual Reality Integration
Virtual reality is changing how we use design software. It lets users see their designs in a real environment. This makes the design process more fun and easy to understand.
Some benefits of VR include:
- Enhanced visualization capabilities
- Improved client presentations
- Increased accuracy in design planning
Artificial Intelligence in Design
Artificial intelligence (AI) is also becoming a big part of design software. AI can look at what users like and suggest designs. It can even do some design tasks on its own.
| Feature | Description | Benefit |
|---|---|---|
| Design Suggestions | AI-driven suggestions based on user preferences | Personalized design options |
| Automated Design Tasks | AI automates repetitive design tasks | Increased efficiency |
| Space Planning | AI-assisted space planning for optimal layout | Improved spatial utilization |
These trends will change the home interior design world a lot. By using virtual home interior design programs and 3D home interior design software, everyone can have a better design experience.
Conclusion: Finding the Best Fit for Our Design Journey
Choosing the right home interior design software is a personal choice. It depends on your needs, preferences, and goals. We’ve covered the key points to help you make a smart choice.
Key Takeaways
Home interior design software offers many benefits. It helps with visualization, space planning, and saving money. Think about your design style, budget, and skill level to pick the best software.
Start Designing with Confidence
Now you’re ready to start designing. Look into different home interior design software, including easy options. For more tips, check out Coohom’s Ultimate Guide. It can help you find the perfect tool for your project.



